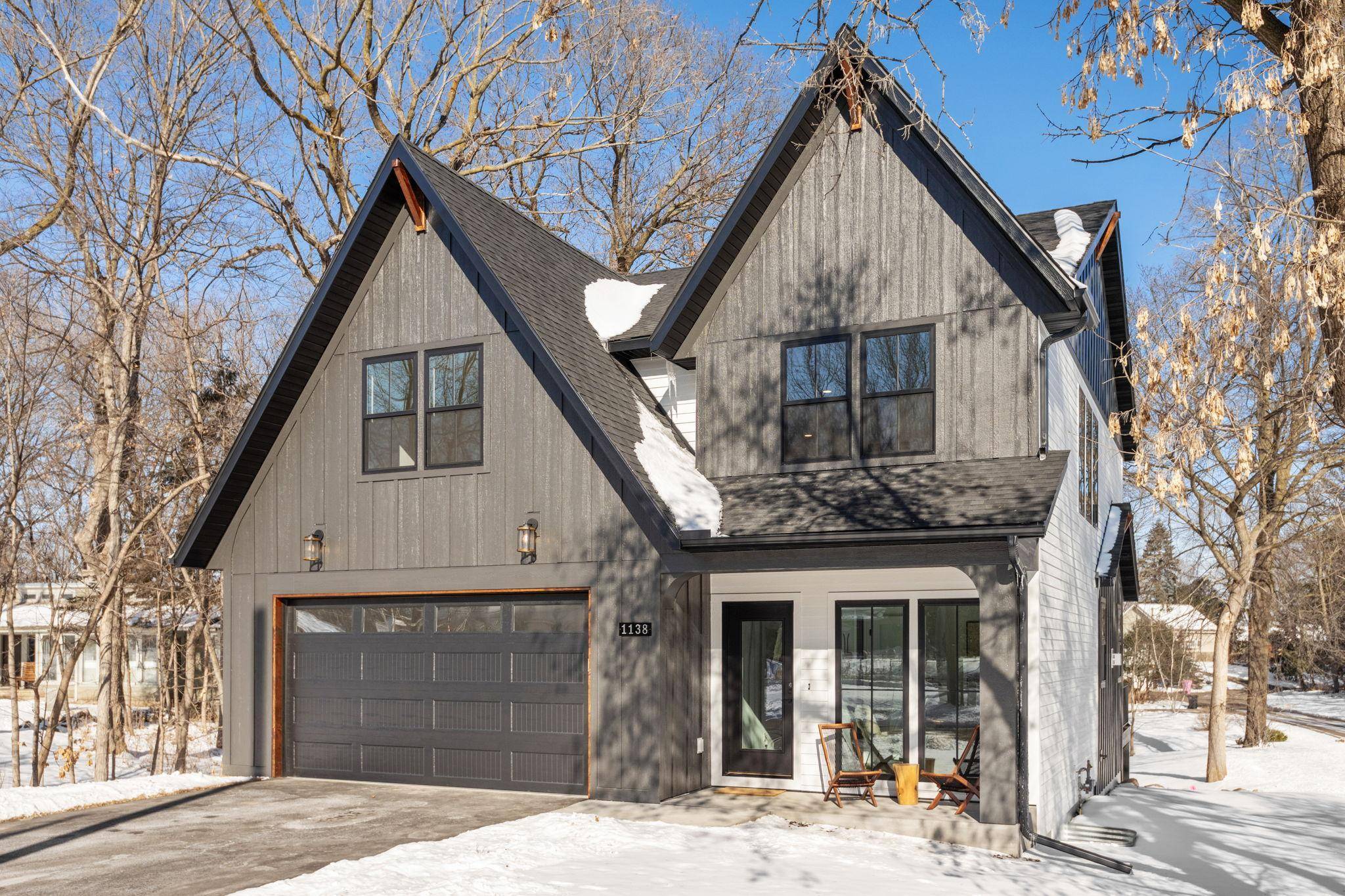For more information regarding the value of a property, please contact us for a free consultation.
Key Details
Sold Price $1,090,500
Property Type Single Family Home
Listing Status Sold
Purchase Type For Sale
Square Footage 3,338 sqft
Price per Sqft $326
Subdivision Tract J
MLS Listing ID 6626655
Sold Date 03/20/25
Style (SF) Single Family
Bedrooms 4
Full Baths 2
Half Baths 1
Three Quarter Bath 1
Year Built 2024
Annual Tax Amount $2,192
Lot Size 0.363 Acres
Acres 0.36
Lot Dimensions 82x193
Property Description
New Custom Home in Long Lake! This is a masterpiece where smart design meets timeless style in this stunning new build! Efficient. Stylish. Built with details in mind! This home features 4 bedrooms with a possibility of adding 5th, 4 bathrooms, over 3300 sq ft, the fully finished walkout basement, a maintenance-free deck, modern quality finishes, and thoughtful details designed for efficiency & easy living.
The main level offers an office, half bath, inviting living room with a well-designed fireplace, spacious kitchen with tons of cabinet space, dining area, and a generous mudroom leading to an insulated garage.
The upper level features 3 spacious bedrooms on the same level with a versatile loft, laundry room, and additional full bath. The private primary suite features a tray ceiling, a large primary bath, and a spacious closet.
The basement features a private guest bedroom with a full bath, a cozy fireplace, a wet bar, and a spacious basement with a walkout to a wooded backyard.
Nestled in the award-winning Orono School District and just a short stroll to Long Lake, this home offers an unbeatable combination of location and lifestyle.
Thoughtfully crafted for efficiency and modern living, every square foot is designed with a purpose - ensuring maximum comfort without excess.
Don't miss your chance to own this stunning, well-designed home in a highly sought-after neighborhood.
Location
State MN
County Hennepin
Community Tract J
Direction Hwy 12 (Wayzata Blvd) to Underhill, North
Rooms
Basement Finished (Livable), Walkout
Interior
Heating Forced Air
Cooling Central
Fireplaces Type Family Room, Living Room, Wood Burning
Fireplace Yes
Exterior
Parking Features Attached Garage
Garage Spaces 2.0
Roof Type Age Over 8 Years,Asphalt Shingles
Accessibility None
Total Parking Spaces 2
Building
Lot Description Tree Coverage - Medium
Builder Name ALLIANCE BUILDERS
Water City Water/Connected
Architectural Style (SF) Single Family
Structure Type Frame,Insulating Concrete Forms
Others
Senior Community No
Tax ID 3511823130009
Read Less Info
Want to know what your home might be worth? Contact us for a FREE valuation!

Our team is ready to help you sell your home for the highest possible price ASAP




